Attractive range
REHAU offers an advanced range of solutions for windows, doors and additional systems to cover all requirements of modern architecture and energy efficient buildings.
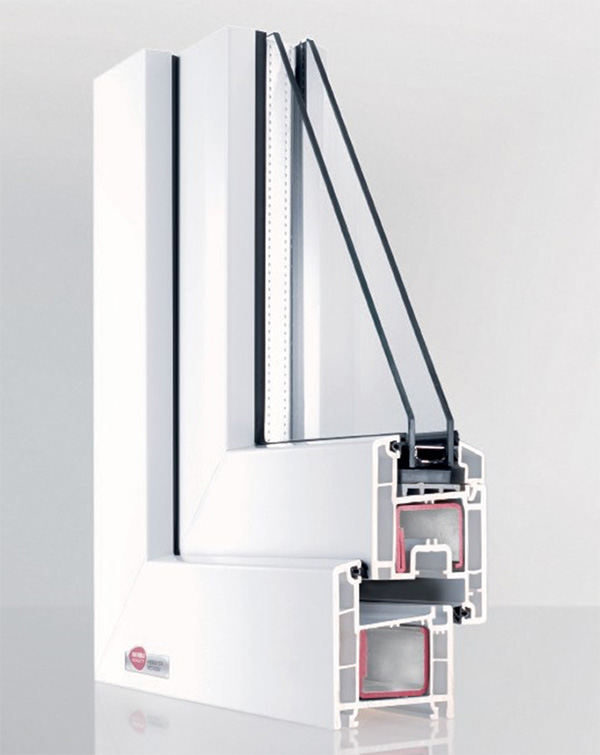
Practical and Efficient 60mm Casement System (Tilt & Turn Slide-Fold, Tilt-Slide, etc)
PRESTIGE DESIGN, S921
60MM CASEMENT SYSTEM
The REHAU PRESTIGE-DESIGN S921 is ideal system for different project requirements. The 60mm system comes with 3 chambers and can accommodate double-glazing with a maximum thickness of 36mm.
The sleek design of this system paired with its competitive performance values makes this system an efficient and most practical proposition.
| Overview of Technical Details: Window Profiles REHAU Prestige Design, S921 |
||
| Construction Depth : | 60mm | |
| Chambers: | 3 Chambers | |
| Thermal Insulation: | Uf = 1.6 W/m2K | (EN12412-2) |
| Sound Insulation: | Up to 45dB | (AS1191-1985) |
| Air Tightness: | 0.62 l/sec.m2 @ 75Pa | (AS 4420.4) |
| Water Tightness: | > 400 Pa | (AS 4420.5) |
| Glazing Capacity: | 3mm ~ 36mm | |
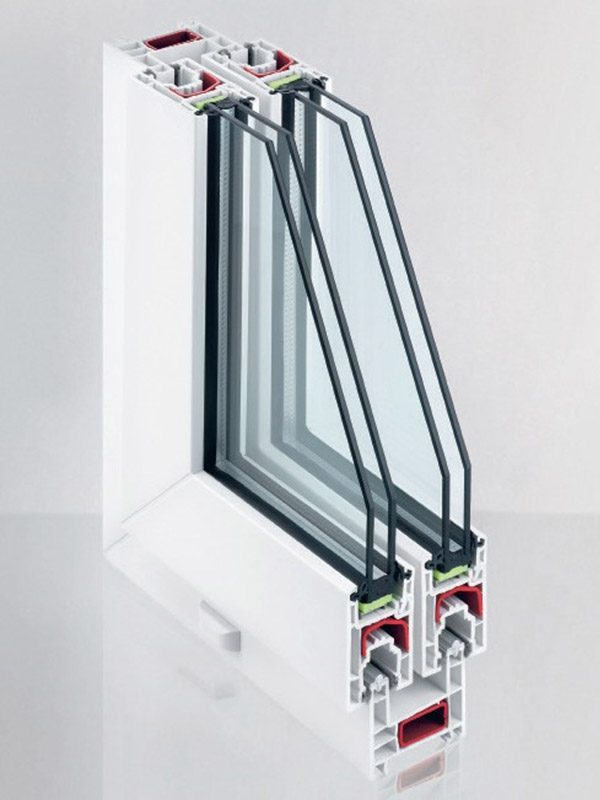
Innovative Sliding Solutions
EURO-DESIGN SLIDE, S920
INNOVATIVE SLIDING SOLUTIONS
The individual profiles and components of REHAU Euro-Design Slide have been designed in order to be combinable with other REHAU window systems to achieve different varieties of window and door configurations in a variety of styles and sizes. A multichamber technique utilizes the insulating effect of air and optimizes the good heat insulation.
REHAU Euro-Design Slide has a common construction depth of 60mm that offers versatility and is ideal in meeting requirements for renovation and new construction applications in residential and commercial buildings. It has an optimized frame to sash overlap of 8 mm that ensures tight clasp improving energy saving and avoiding water and dust penetration.
| Overview of Technical Details: Window Profiles REHAU EURO-Design Slide, S920 |
||
| Construction Depth : | 60mm | |
| Chambers: | 2-3 Chambers | |
| Thermal Insulation: | Uf = 1.8 W/m2K | |
| Sound Insulation: | Up to 36dB | |
| Air Tightness: | 0.25 I/sec.m2 | (AS 4420.4) |
| Water Tightness: | > 250 Pa | (AS 4420.5) |
| Glazing Capacity: | 3mm ~ 24mm | |
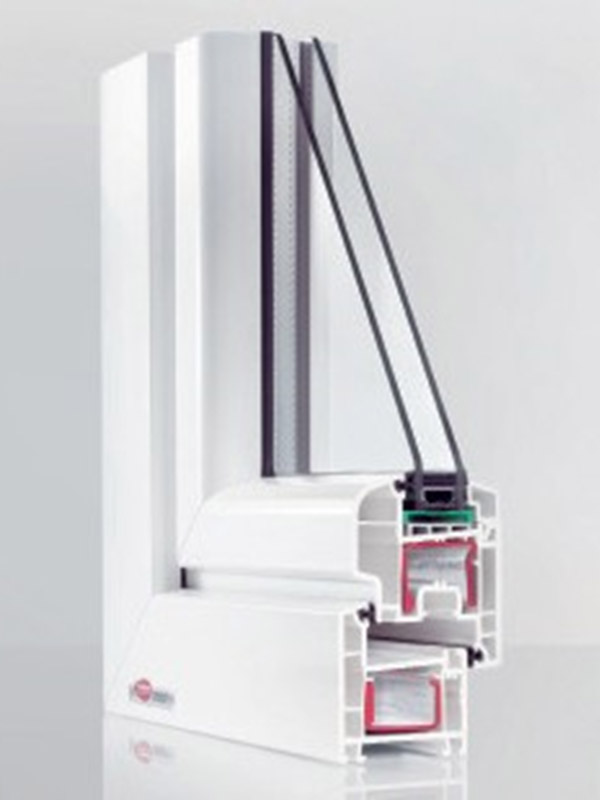
Insulation and Efficiency 70mm Casement System (Tilt & Turn Slide-Fold, Tilt-Slide, etc)
EURO-DESIGN 70, S774
70MM CASEMENT SYSTEM
The REHAU Euro-Design 70 is for developers and owners with specific target values for thermal insulation requirements. The 70mm systems comes with a 5 chamber design with a maximum glazing thickness of 43mm to accommodate triple glazed units.
A wide range of profiles covers all requirements of modern architecture for windows and doors.
| Overview of Technical Details: Window Profiles REHAU EURO-Design 70, S774 |
||
| Construction Depth : | 70mm | |
| Chambers: | 5 Chambers | |
| Thermal Insulation: | Uf = 1.3 W/m2K | |
| Sound Insulation: | Up to 45dB | |
| Air Tightness: | 0.75 m3/hr.m | |
| Water Tightness: | > 600 Pa | |
| Glazing Capacity: | 8mm ~ 43mm | |
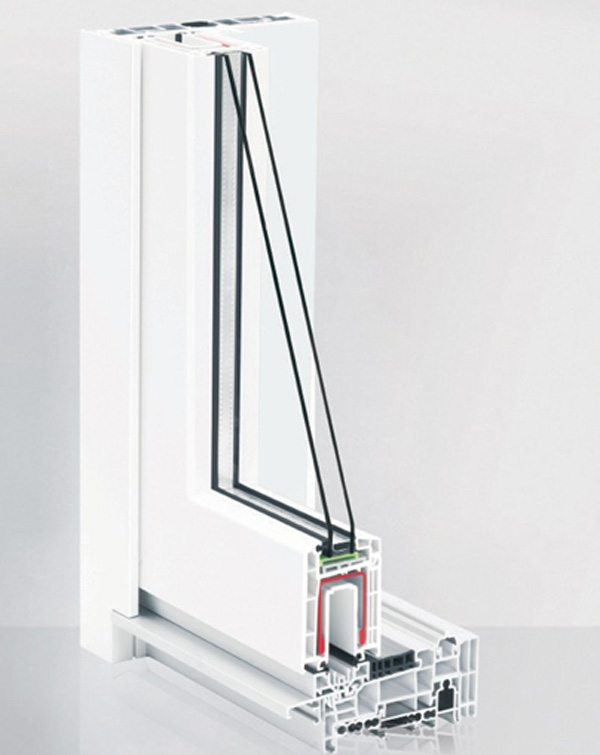
Protection for your Home Roller Shutter System, Aluminium Front Mount
EURO- DESIGN SLIDE ,S986
86MM SLIDING SYSTEM
The Euro-Design Slide 86 door system was designed to complement the revolutionary Geneo S980 system, with a construction on depth of 86mm it is one of the largest standard system available in the market.
The Robust constuction of the S986 system allows designers flexibility to specify taller sized doors with less cost implication . The optimized sash to frame ensures stability of the system and at the same time improving energy efficiency and protection from water and dust penetration.
| Overview of Technical Details: Window Profiles REHAU EURO-Design Slide, S986 |
||
| Construction Depth : | 86mm | |
| Chambers: | 4 Chambers | |
| Thermal Insulation: | Uf = 1.9 W/m2K | (EN12412-2) |
| Sound Insulation: | Up to 42dB | (DINEN 20140) |
| Air Tightness: | 0.75 m3/hr.m | (DINEN 12207) |
| Water Tightness: | > 450 Pa | (DINEN 12208) |
| Glazing Capacity: | 6mm ~ 36mm | |
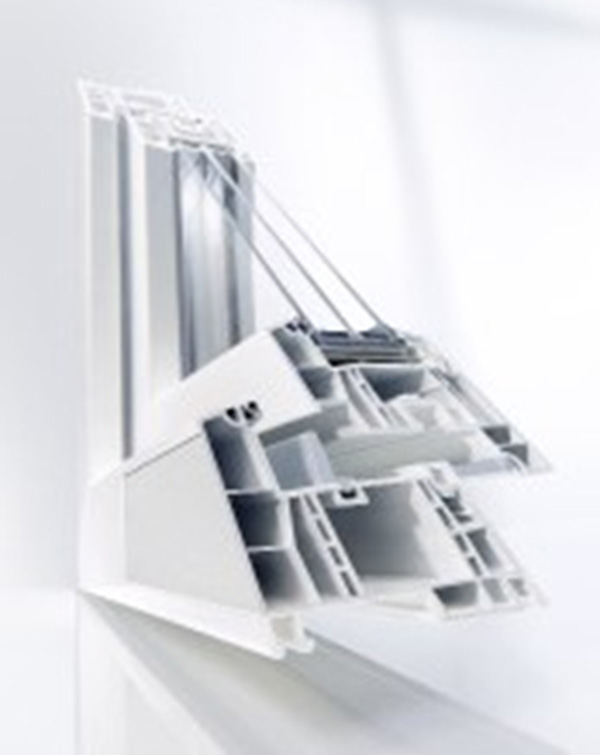
High Energy Efficient Window
(Casement, Lift & Slide, Tilt & Turn)
GENEO, S980
HIGH ENERGY EFFICIENT WINDOW
Windows made with GENEO® profiles are unique and trendsetting innovation. They satisfy with a technological advantage and performance, better than all previous window system.
GENEO® is the first full reinforced window profile system and made out of the high-tech material RAUFIPRO®. RAUFIPRO® is unique and most innovative in the window market. It provides unbeatable stability.
GENEO® is energetically the best window profile system with a construction depth of 86mm which is currently on the market available. With GENEO® profiles the most energy efficient windows can be real- ized in this category. The fully reinforced profile design requires no steel and this is eliminating thermal bridges, through which normally valuable energy is lost.
| Overview of Technical Details: Window Profiles REHAU GENEO, S980 |
||
| Construction Depth : | 86mm | |
| Chambers: | 6 Chambers | |
| Thermal Insulation: | Uf = 0.85 W/m2K | (EN12412-2) |
| Sound Insulation: | Up to 47dB | (ENISO140-1) |
| Air Tightness: | 0.75 m3/hr.m | (DINEN 12207) |
| Water Tightness: | > 600 Pa | (DINEN 12208) |
| Glazing Capacity: | 22mm ~ 53mm | |
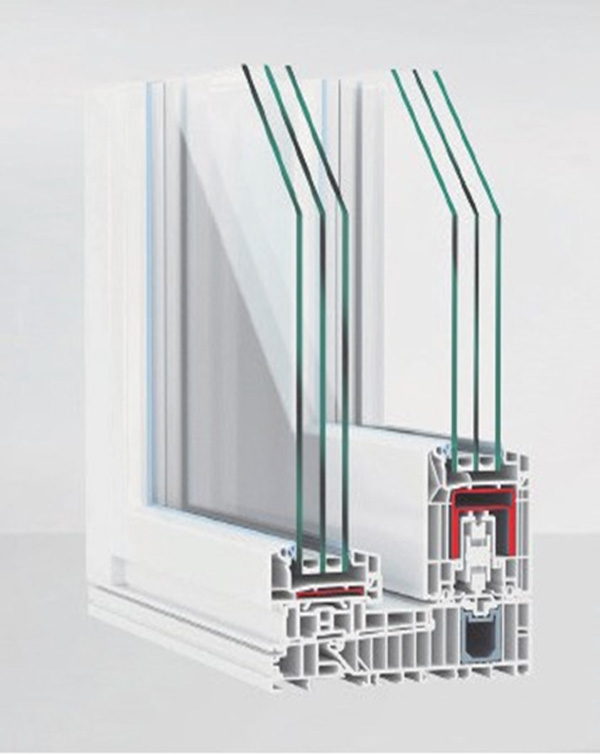
High Performance
Lift & Slide Door
SYNEGO® LIFT/SLIDE DOOR SYSTEM
LIFT & SLIDE SYSTEMS
The offer includes a solution with a classic sash and a Panorama sash – for lovers of light and unique design. Patio doors from SYNEGO can be implemented in multiple opening versions with a width of up to 10 metres and height of up to 2.7 meters, with the light transition of up to 5 metres.
Excellent stability of the elements and comfortable operation are further advantages of the new system.
| Overview of Technical Details: SYNEGO® LIFT/SLIDE DOOR SYSTEM |
|||
| Opening function: | 60mm | Frame/ sash construction depth: | 190mm / 80mm |
| Frame material: | 3 Chambers | Sealing material: | RAU-SR,PREN(blck,grey) |
| Maximum glazing thickness: | 51mm | Resistant against wind load: | up to class B3 as per DIN EN 12210 |
| Frame profile site width: | 63mm | Resistant against driving rain: | Class 9A as DIN EN 12208 |
| Sash profile site width: | 101mm/ 40mm (panoramana sash) | Heat transfer coefficient Uf: | up to 3.8 W/m2K in- correlation with the width |
| Maximum total sash weight: | 400 kg | Air permeability: | Class 4 as per DIN EN 12207 |
| Water Tightness: | > 600 Pa | (DINEN 12208) | |
| Maximum sliding sash size: | 300cm x 260mm(WxH) | Continuous function: | Class 2 as per DIN EN 12400 |
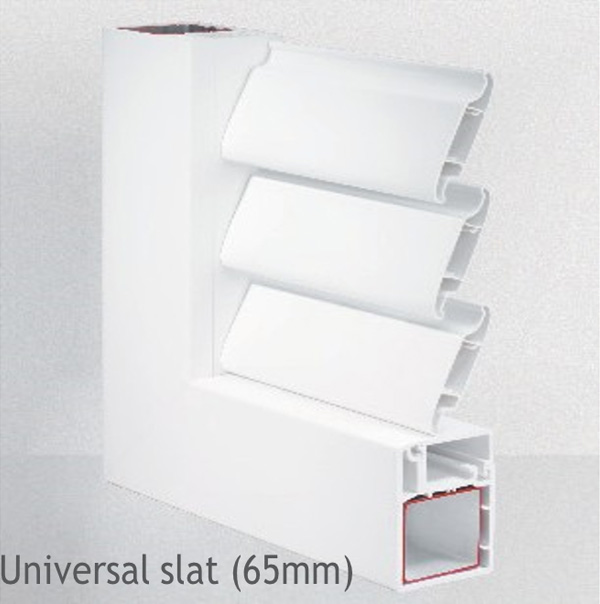
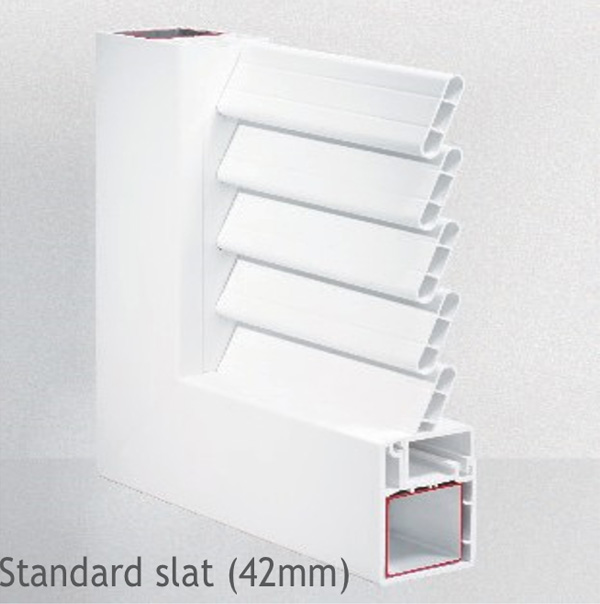
The Special Design
Louvre Shutter System
SOL-DESIGN, S747
LOUVRE SHUTTER SYSTEM
REHAU Louvre Shutter offer a wide spectrum of possibilities. They can be used to make special design elements on a house. Also as sun protection and for the regulation of the climate at home they are ideal.
The louvre shutter can be fixed to the wall as a design element or can be installed as real movable shutters. Also the slats of the louvre shutter can be fixed or can be installed with a movable hardware. Then sunlight can be regulated and make a harmonic living condition.
| Overview of Technical Details: Window Profiles REHAU SOL-Design, S747 |
|
| Profile system : | 50 mm profile in depth, single-chmabered system |
| Sash-Frame overlap : | 10mm |
| Maximum Dimension w/h : | 90mm/2600mm,following appropriatefabrication guidelines |
| Slat type: | Fixed & movable slat |
| Visible width of standard slat: | 35.6 mm |
| Visible width of universal slat: | 55 mm |
| Maximum in-fill thickness : | 28mm |
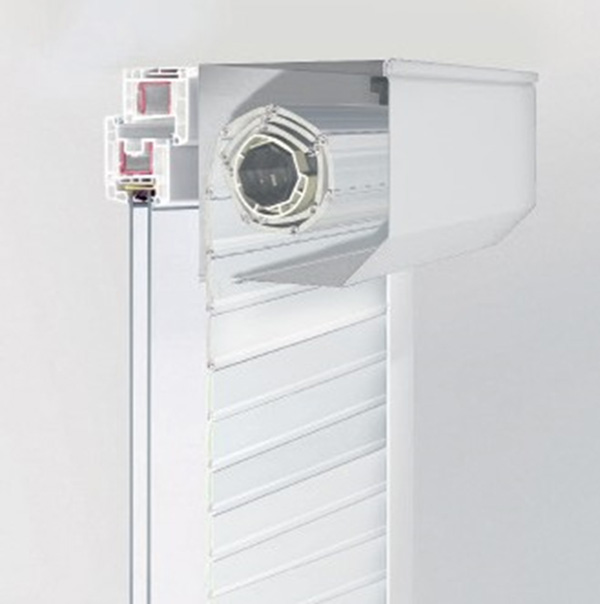

Protection for your Home
Roller Shutter System,
Aluminium Front Mount
COMFORT DESIGN PLUS,S933 / S933ALU
ROLLER SHUTTER SYSTEM, ALUMINIUM FRONT MOUNT
The top mounted roller shutter box can be used in combination with all kind of windows made out of wood, PVC or Aluminum. The Roller Shutter can be installed with an integrated fly screen. It can be oper- ated with a belt or an electric motor.
REHAU also offers a front mounted solution to meet all requirements of new buildings and also renova- tion of existing homes. The range of roller shutter slats covers PVC and Aluminum solutions.
| Overview of Technical Details: Window Profiles REHAU SOL-Design, S747 |
|
| Construction | 3 sizes of aluminium sheet casing with high quality surface finishing. Unit install separately with windows and doors. |
| Height / Installation Depth of Units | Series 165 : 165mm /165mm Series 180 : 180mm/180mm |
| Maximum Dimension w/h | Series 165 : 2.5m / 2.8m or 3.0m / 1.8m Series 180 : 2.5m / 3.5m or 3.0m / 2.25m |
| Mode of Driving | Belt or Motor-drive |
| Shutter Slats | Slats nominal thickness of 8 mm – 4 types available |
